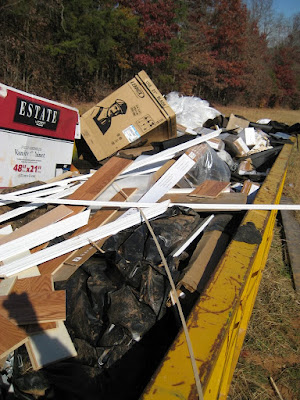
Google Maps recently updated its satellite imagery of our property and, interestingly, the new images seem to be chronologically earlier than the previous shots. I'm wondering if Google will make time and date stamps publicly available at some point. Anyway, the nice thing is that they added another level of magnification and the ICFs (Insulated Concrete Forms) are visible piled up in what is now the back of our main house. You can also see the concrete block foundation of our garage apartment. Again, this indicates a time period prior to the last set of Google satellite images which showed the garage framing already underway and the ICFs in place as the basement walls of the main house.







